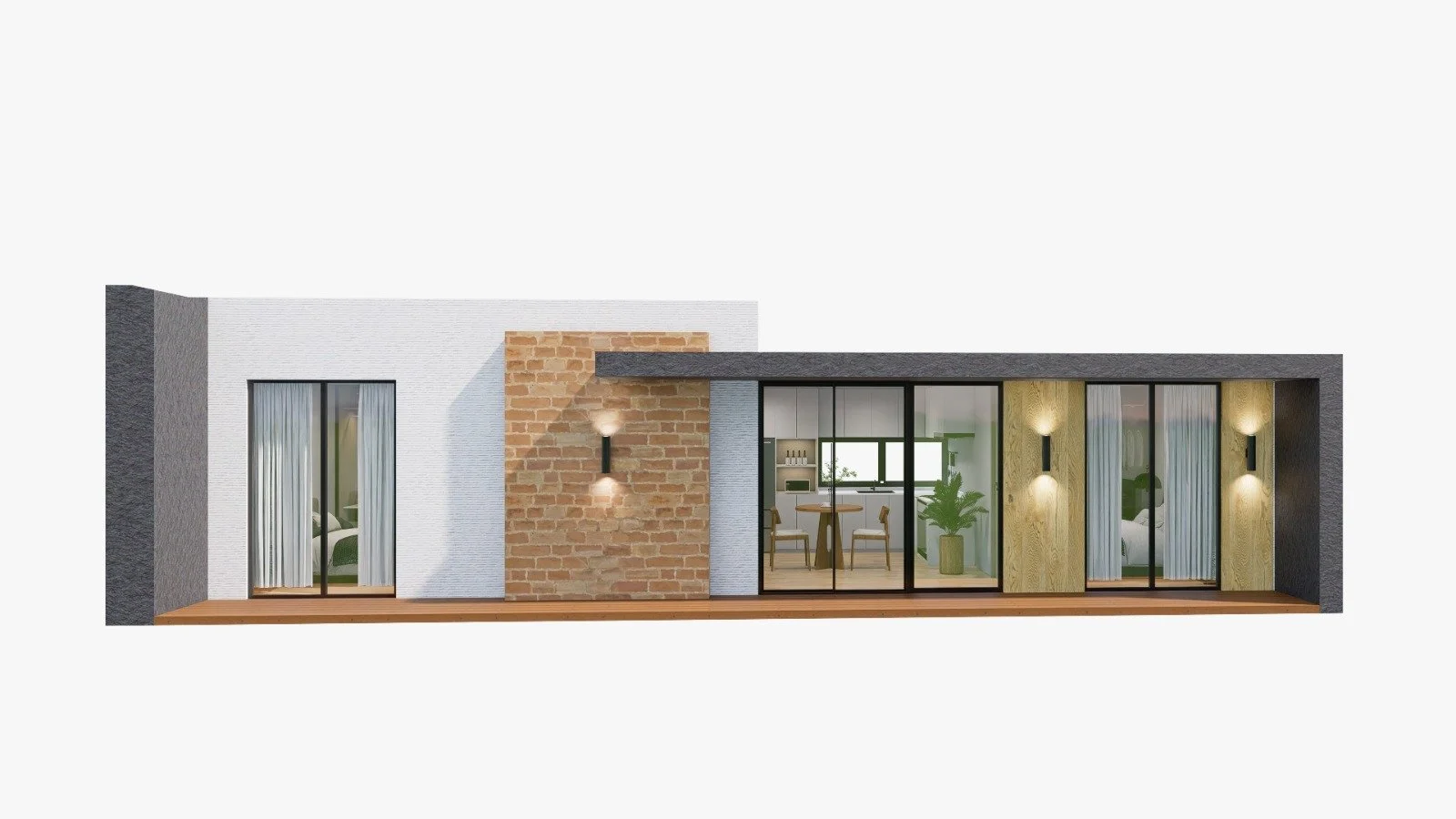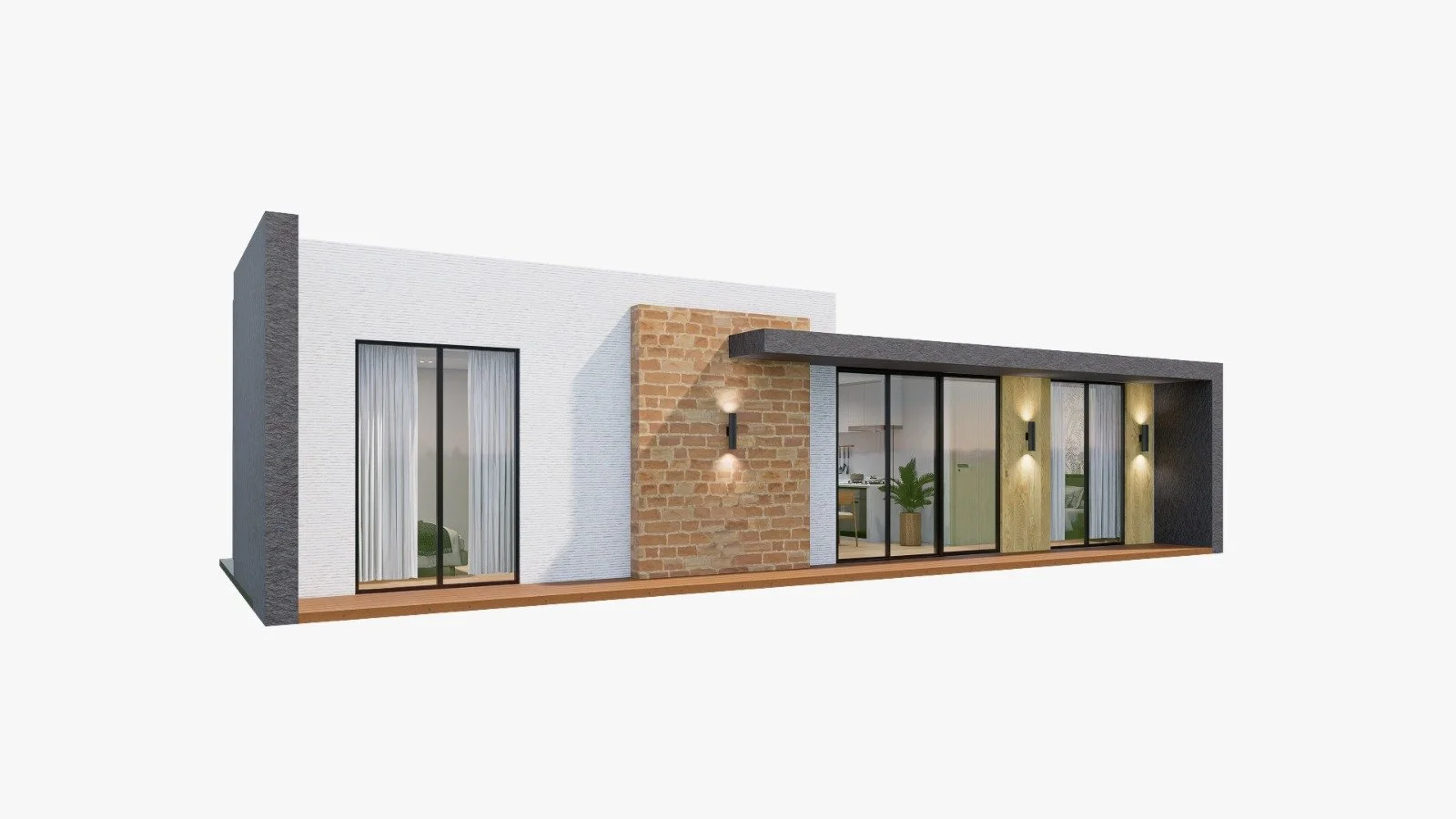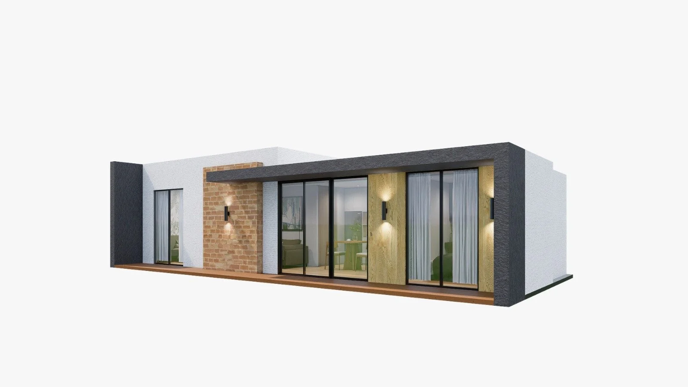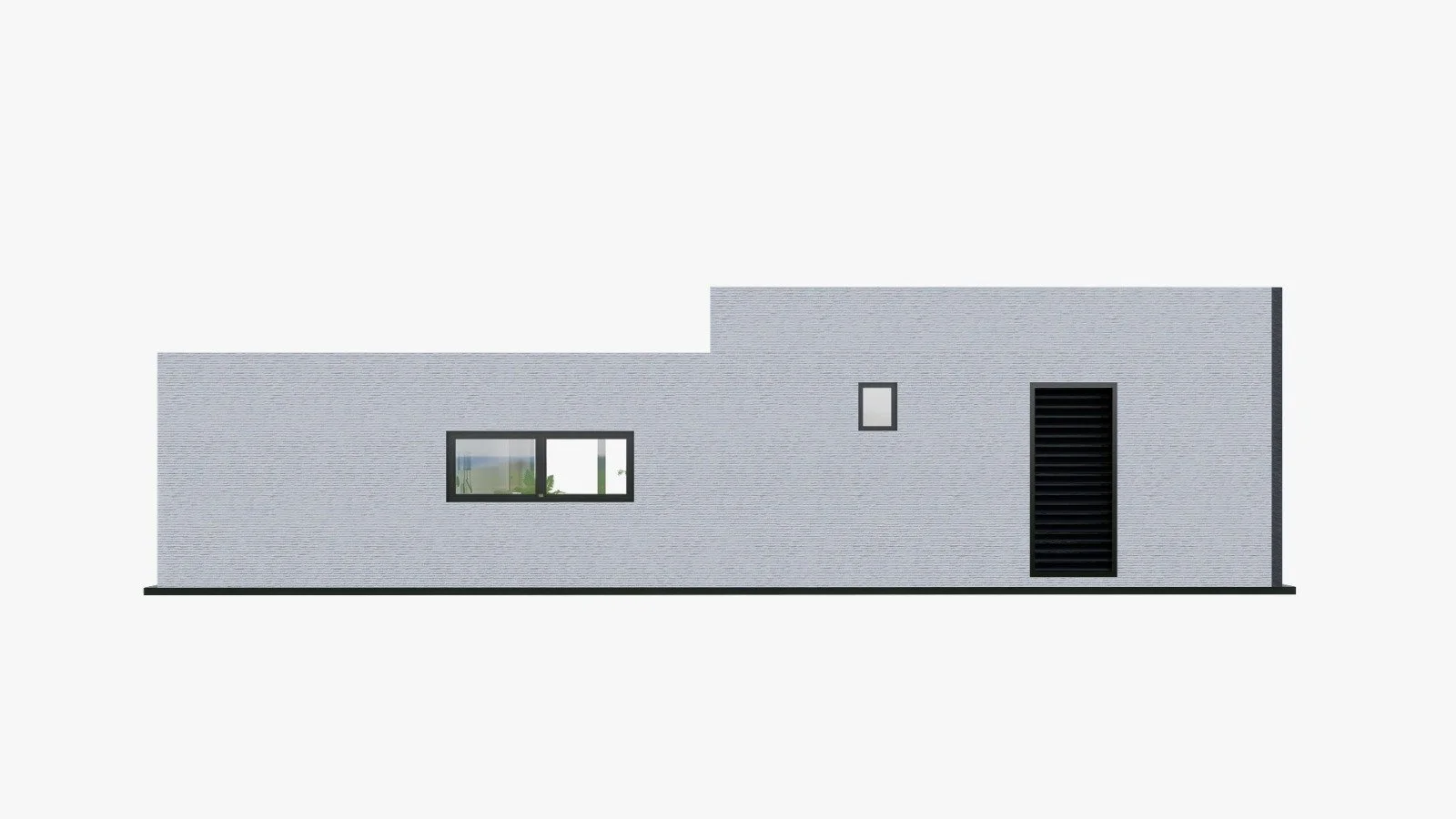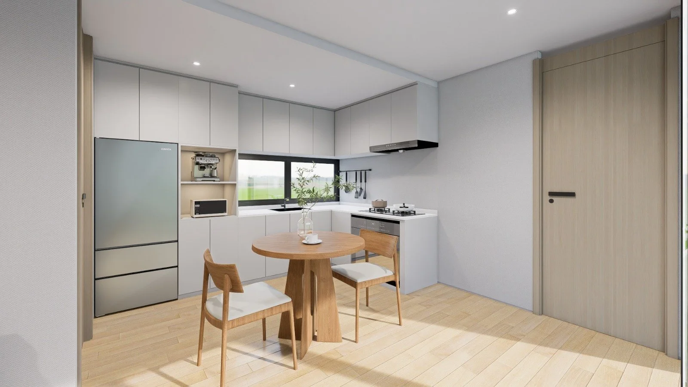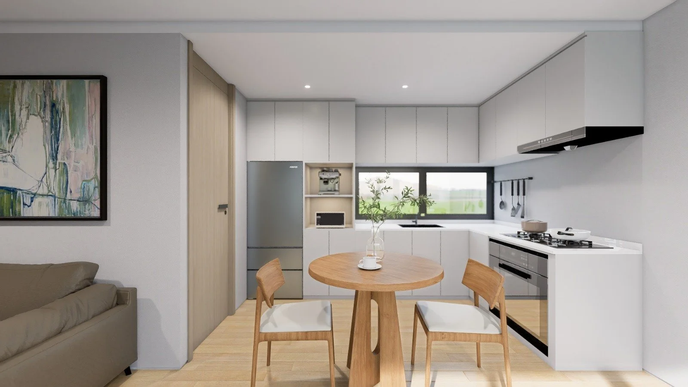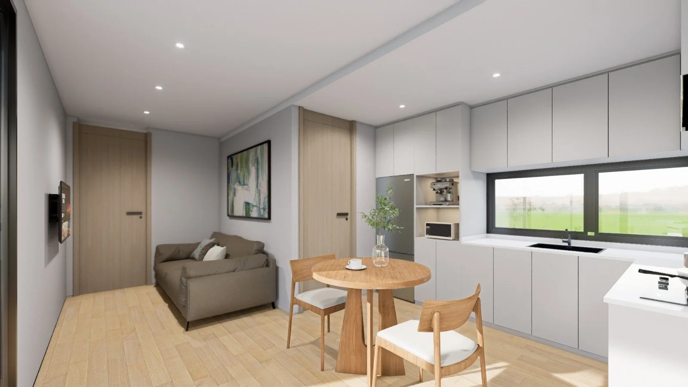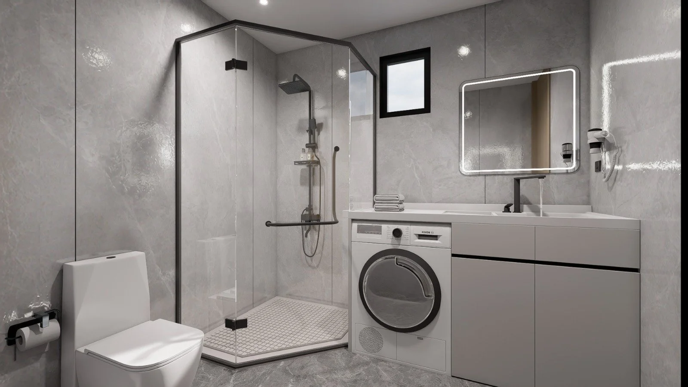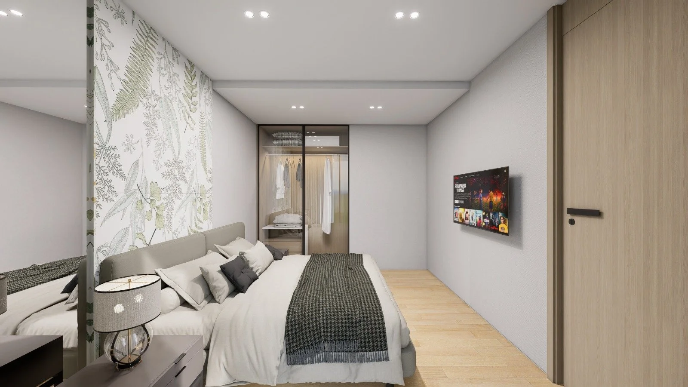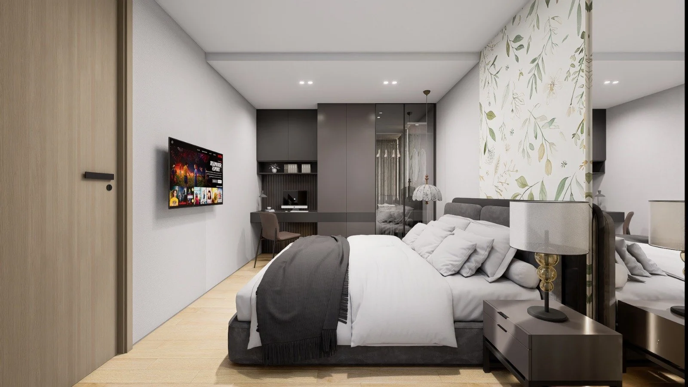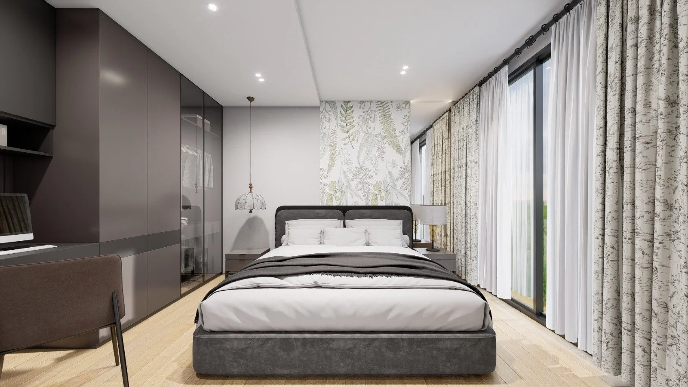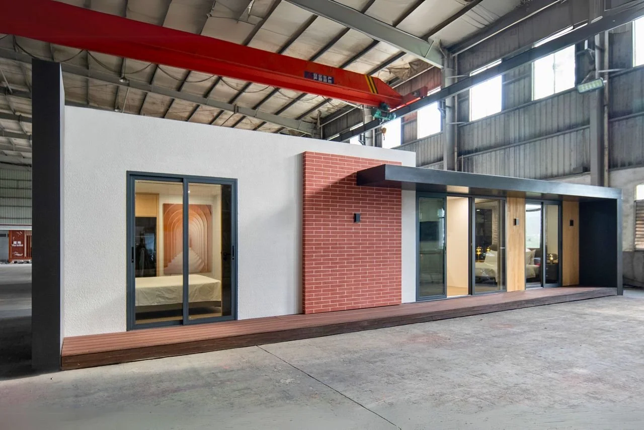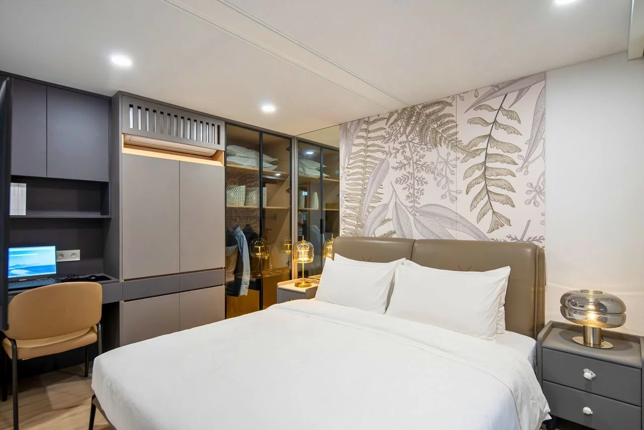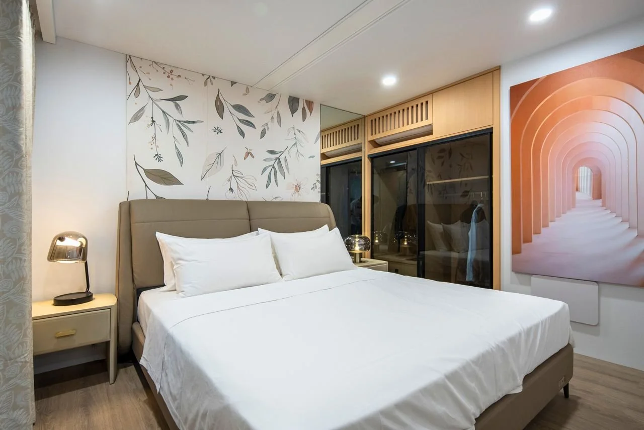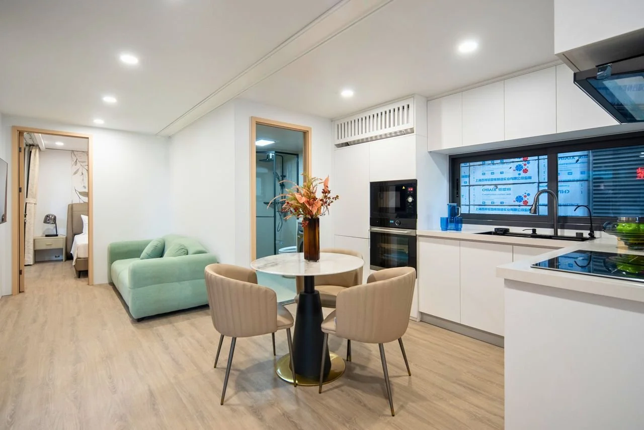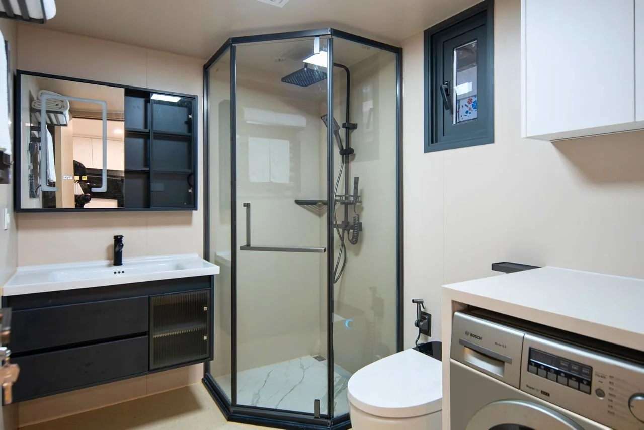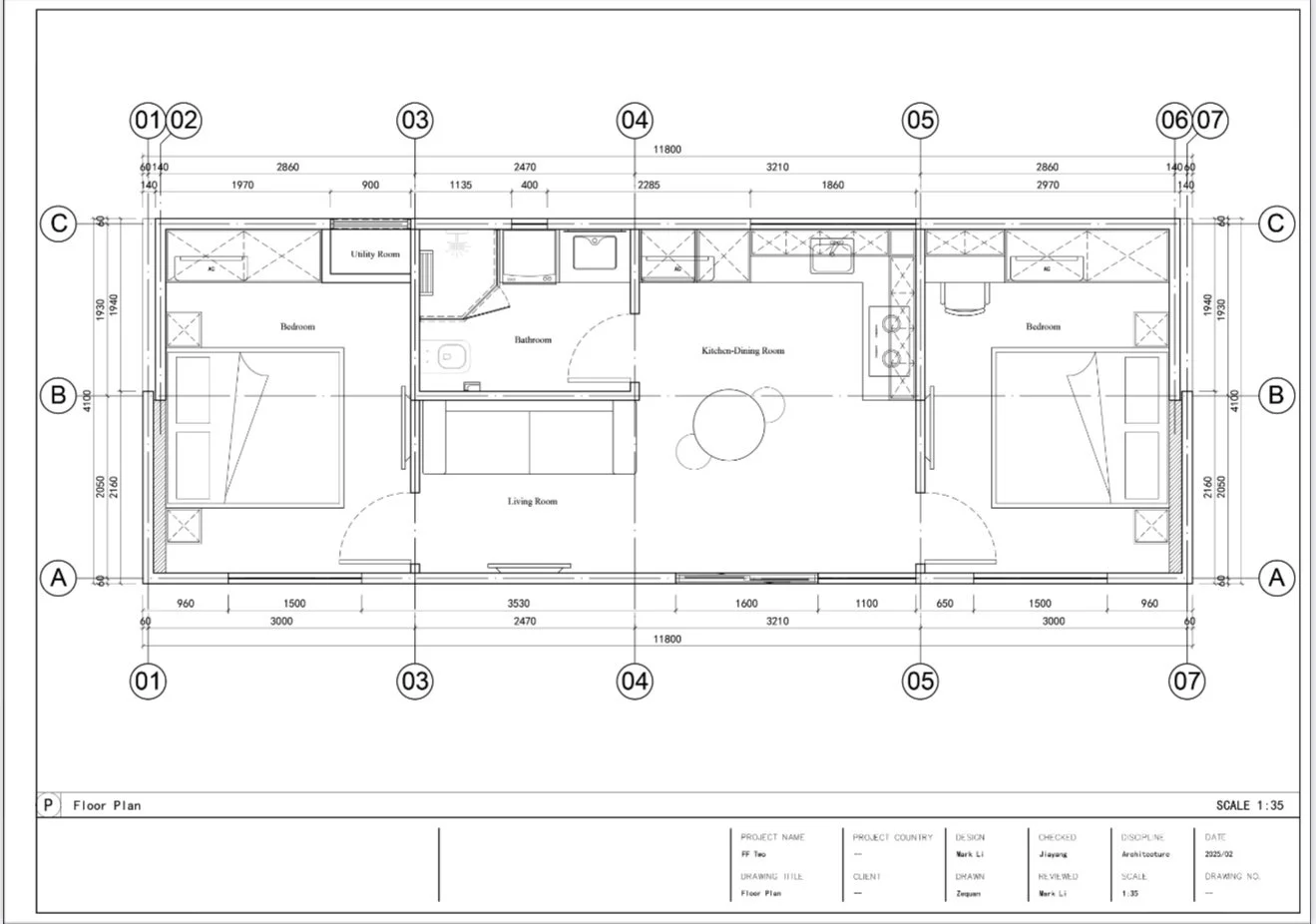The Upriser 2
From Only $85,100
From Only $85,100
The Upriser 2
1🛏️ 1🛁 1🍽️ 1🛋️ 48.38m2 -From: $85,100
-
External Size: 11.8m x 4.1m
Height:3.2m
Living Area: 2470mm x 2160mm
Kitchen/Dining Area: 3210mm x 4100mm
Bedroom 1: 3000mm x 4100mm
Bedroom 2: 3000mm x 4100mm
Bathroom: 2470mm x 1940mm
-
The Perfect 2-Bedroom Income Generator
There’s nothing else on the market that compares when it comes to size, quality, and affordability. This is the 2-bedroom version of The Upriser — purpose-built for Kiwis who value spacious living, high-end finishes, and serious income potential.Designed with both comfort and returns in mind, this home is ideal for Airbnb hosting or long-term rental investment. The generous layout and modern features attract guests who are willing to pay more for a premium stay, helping you maximise occupancy and revenue. Whether you're setting it up as a holiday rental, worker accommodation, or a second dwelling on your property, this home stands out as a smart investment.
Not only does it offer greater appeal to tenants and travellers alike, but it also meets the growing demand for quality, self-contained tiny homes in New Zealand. Whether you're living in it, renting it, or both — this home pays for itself.
-
Delivery time is typically 2 to 3 months, depending on demand and material availability.
Steps To Your Purchase
-
1
Step 1: Surveying Your Section and Consent Checks
Before purchasing your Cabin Home, we assess your section to ensure it meets the requirements for placement and access. We also guide you through any necessary consent checks, making sure everything complies with local regulations, so your new home setup is smooth and hassle-free.
-
2
Step 2: Customization and Verification
Once your section is approved, we work with you to customize your Cabin Home to suit your needs. From layout adjustments to interior finishes, we ensure every detail meets your preferences. We also verify all specifications to ensure your home is built exactly as planned.
-
3
Step 3: Build Starts
Once your customizations are confirmed and approvals are in place, construction of your Cabin Home begins. Our team ensures exceptional craftsmanship every step of the way. At this stage, full payment is required before work progresses. Throughout the build, we keep you updated on the progress, giving you a front-row seat to watching your dream home take shape.
-
4
Step 4: Site Preparation
Before your Cabin Home arrives, our subcontractors prepare the site by setting up essential services such as water, power, and waste. This ensures a smooth installation process and gets your home ready for comfortable living from day one.
-
5
Step 5: Delivery and Final Checks
Your Cabin Home is delivered to your site and carefully positioned. Our team completes the final connections for water, power, and waste, ensuring everything is fully functional. A final inspection is carried out to make sure your home is ready for you to move in and enjoy.
What’s Inside
Full Kitchen
The kitchen in The Upriser 2 can be fully equipped with modern appliances, including a stove, fridge, and oven — offering everything you need to cook and entertain. With plenty of counter space and smart storage solutions, it combines functionality with style, making meal preparation a breeze in your cosy space.
Full Bathroom
The bathroom in The Upriser 2 is thoughtfully designed to deliver both comfort and style. Featuring a full-sized modern shower, sleek fixtures, and smart layout, it offers a spacious and functional environment that makes daily routines feel effortless. Whether you're getting ready for the day or winding down, this well-appointed bathroom provides a refined and relaxing experience.
Large Living Area
A large living area in The Upriser 2 gives you the space to relax, entertain, and enjoy everyday life in comfort. Thoughtfully designed for both style and functionality, it’s the ideal place to unwind. Whether you're watching a movie, sharing a meal, or spending quality time with loved ones, the open, airy layout ensures your home never feels cramped — proving that tiny living can feel anything but tiny.
Frequently asked questions
-
Yes, our Modular Homes are insulated to the New Zealand Building Code, ensuring you a warm and healthy home.
-
Yes, our modular homes are easily transported because they are expandable and designed to fit within the 2.3m clearance required on a Hiab truck.
-
A new exemption has been proposed to allow small stand-alone dwellings up to 70 square metres to be built without the need for building consent — provided they meet specific criteria such as simple design, compliance with the Building Code, and supervision by a licensed building professional.
In the meantime, standard building consent requirements sometimes still apply. In some cases, resource consent may also be needed depending on your land zoning, property access, or intended use.
It all depends on your specific situation — so reach out to us for tailored advice on your property, upcoming regulation changes, and how to get the most out of your modular home investment.
-
Yes, you can customise your Modular Home to align with your vision, creating a space that feels uniquely yours. From selecting finishes and layouts to incorporating features that suit your lifestyle, we work closely with you to bring your ideas to the table.
-
No, our Modular Homes are not built on wheels; however, they are designed for easy transportation using a Hiab crane. This feature allows for flexibility in relocating your home if needed and getting your home on-site.
-
Yes, we offer a delivery service for your Modular Home. Depending on your location and the specifics of your order, there may be an opportunity for free delivery. Our team will work with you to determine the most efficient and cost-effective delivery option for your Modular Home.
-
Delivery time is typically 2 to 3 months, depending on demand and material availability.
-
In New Zealand, building consent requirements depend on various factors, including the structure's size, design, and intended use. For instance, single-storey detached buildings exceeding 10 square metres but not exceeding 30 square metres in floor area—when made from kitset or prefabricated components—may not require a building consent if certain conditions are met.
It’s all dependent on your specific situation, so reach out to us to get the most accurate information for your property and any potential requirements or changes.
“A Standout”
The Upriser 2 breaks the mould of traditional tiny homes by offering a rare combination of space, style, and smart design — all at an affordable price. Comparable in size to a standard 2-bedroom apartment, it features two full bedrooms, a spacious living area, high-quality finishes, and a fully equipped kitchen and bathroom. It delivers everything Kiwis are looking for in a modern compact home, without the hefty price tag. Whether you're investing in Airbnb, adding a secondary dwelling, or creating your dream lifestyle block, The Upriser 2 stands out as one of the most versatile and value-packed options available today.
“Smart Space. Smarter Investment”
Let Us Reach Out
Let us reach out to you to explore how we can bring your dream to life, ease the stress, and even create an extra stream of cashflow.

